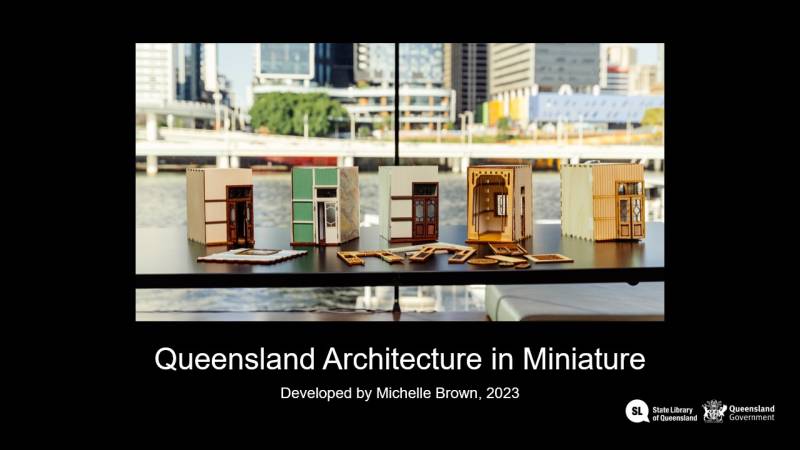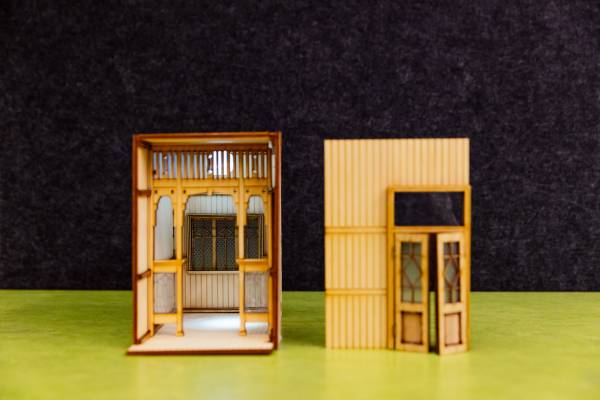Queensland Architecture in Miniature 2023
- Prototype developed by Billie Reuben 2021
- 2022 development and delivery by Michelle Brown and Rozina Suliman
- 2023 development and delivery by Michelle Brown
Workshop presentation
The Queensland Architecture in Miniature workshop has been created into a slide show for presentation and documentation purposes. Please feel free to download and use the guide and files as per our CC license in the footnote.
Some pages may link to other online workshops, tutorials or guides created at The Edge, you may require internet to connect and view links.
Design File Templates
Basic nook with archway design
Our nook dimensions file - nookdimensions.pdf
| Template | Material | File |
|---|---|---|
| Base nook design | 4mm ply | Nook design file |
| Base nook design - Magnet cuts | 4mm ply | Nook design file magnet cuts |
| Reverse nook front piece - Magnet engrave | 4mm ply - pre-cut piece | Front piece magnet engrave |
| Front Nook rail door surround | 1.7mm to 4mm works | Front door surround |
| Rails and door surrounds | 1.5 mm to 3mm ply or boxboard | Internal rails and door surround |
| Accents template; casements, doors, breezeway & stain glass | 1.5 mm to 2mm wood | Accents template |
| Mottled glass design for windows | 1.5mm acrylic or 0.75mm PETG | Mottled glass |
| Stained glass window designs | 0.75mm PETG | stained_glass_designs.pdf |
| Nook roof | 4mm ply | Pitched roof design |
| Front veranda idea | 4mm ply | Front add on veranda |
Material cutting notes
Current working file for windows with engraving (clear acrylic or PETG), tested with 1.5mm acrylic and .75mm PETG, both look fine but the PETG works best since it's thinner, but be mindful of warping, quick single cuts that are separated by a good distance are best, and remove any plastic covering before cutting.
Additional Design Files
| Vector designs | Material | File | Image |
|---|---|---|---|
| Arch 1 | 4mm ply | Arch1 design file | 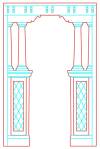 |
| Arch 2 | 4mm ply | Arch2 design file | 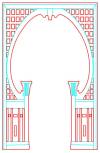 |
| Arch 3 | 4mm ply | Arch3 design file | 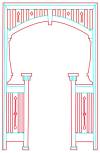 |
| Arch 4 | 4mm ply | Arch4 design file | 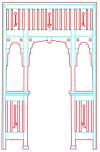 |
| Arch 5 | 4mm ply | Arch5 design file | 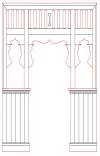 |
| Arch 6 | 4mm ply | Arch6 design file | 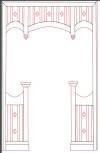 |
| Arch 7 | 4mm ply | Arch7 design file | 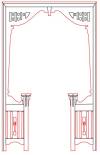 |
| Arch 8 | 4mm ply | Arch8 design file | 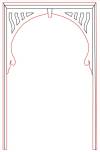 |
| Multiple options | 1.5mm to 2mm | Casement windows and doors | 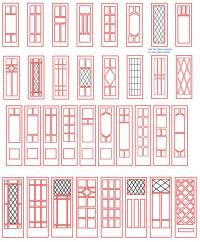 |
| Back window casements | 1.5mm to 2mm | back_window_casements.pdf | |
| More side door options | 1.5mm to 2mm | More side door options |  |
| Breezeways | 1.5 mm to 4mm | breezeways.pdf |  |
Furniture Design Files
| Vector designs | Material | File | Image |
|---|---|---|---|
| Mini frames | 1.5mm - 4mm | frame_design.pdf |  |
| More frames (unsized) | 1.5mm - 4mm | pictureframes.pdf |  |
| Some furniture | 1.5mm - 2mm | some_furniture.pdf |  |
